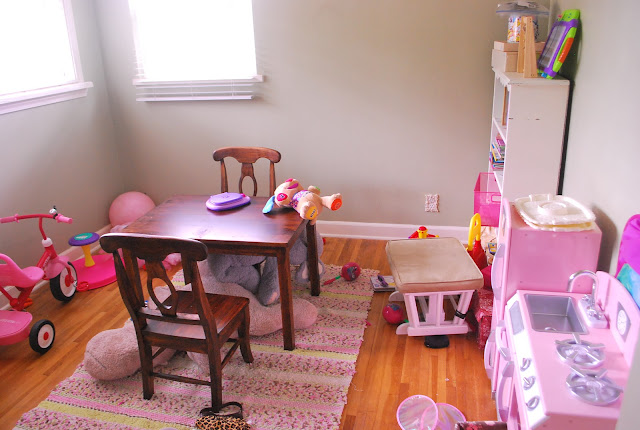According to the stats on this blog, no one reads it. So I've decided that it will be just for me to look back on. I've pretty much given up scrapbooking since I don't have much time to devote to it. So, this will take the place of scrapbooking for now.
Since we're DIYers, it's fun to take current pics of our house and compare them to it's move-in condition seven years ago. We bought it as a fixer upper and for the longest time, I seriously regretted having done so. I wished for a more modern home with a bigger pantry, a real laundry room, a garage, etc.
But, with lots of hard work and TLC, it has turned into a cute, updated house with plenty of room for our little family. There are still lots of projects left (like a new roof and tiling the basement) but it's come a long way.
 |
Living Room - Before
I'll be the first to admit this doesn't look like a horrific before. However, once we started looking closely, we notice tons of cables stapled around the windows, TONS of staples in the floor from old carpet, chipped sheet rock, wallpaper under paint that needed to be stripped...I'm tired just remembering all this. |
 |
| Living Room - After |
 |
| Kitchen - Before |
 |
| Kitchen - Before |
Again, this doesn't look too terrible. BUT, this was unquestionably the worst room in the house.
Cabinets - All were original to the house (1952) and the bottom ones were falling apart. None of the drawers had tracks and were a chore to open and shut.
Oven - See in the first picture on the left side of the oven? There was a 12 inch space between it and the cabinet where the garbage can was shoved. This hole provided a charming view of the gas line, three layers of linoleum and several layers of wallpaper and paint. And the kitchen stunk because of the massive accumulation of grease residue and dried food on every surface in the vicinity of the oven. Disgusting. (Have I mentioned that this house was filthy when we moved in and smelled of urine and wet dog? It did.)
Counters - Cheap laminate with a built-in backslash
that covered half of every outlet. The previous owners further accentuated this issue by buying wooden outlet covers,
cutting them in half and attaching to the exposed half of each outlet and light switch. Lovely! Who wants to use both plugs on an outlet anyway!
 |
| Kitchen - After (love that Emmie is modeling her new panties) |
New oven, backsplash, refrigerator and bottom cabinets.
 |
| New sink, faucet, dishwasher and a bigger window to let in more natural light. Please also notice the outlets which are now fully exposed! |
 |
Kitchen - After
The green paint isn't nearly that bright. I couldn't get a picture that showed the accurate wall color. |
 |
| Dining Room - Before (super funtional, no?) |
 |
Dining Room - After
We hung a chandelier and doubled the size of the original window. It let in so much beautiful light! It's not the fanciest dinning room on the planet, but it's a small space and doesn't lend itself to much more than this. |
 |
| Guest bath - Before |
 |
| Guest bath - After |
 |
| Emmie's room - Before |
 |
| Emmie's room - After |
 |
| Bri's Room - Before |
 |
| Bri's Room - After |
 |
| Playroom - After (no before pic of this one) |
I still need to take after pics of the basement. Maybe in another post!
No comments:
Post a Comment